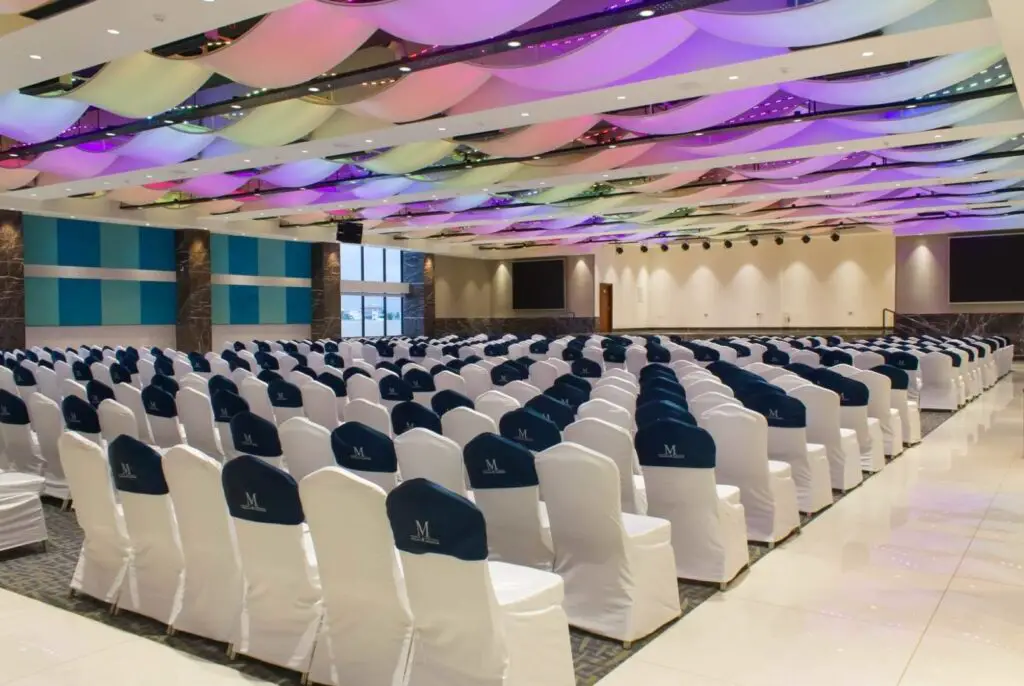SSpace Area Allocation in Banquet
Here is an example of a banquet seating plan for 350guests.31 guests on the top table.
SOME CONSTANTS
Size of the table: 6 Feet X 3 feet and 3Feet X 3 feet
Space Area Allocation in Banquet
The working aisle (space) between two sprigs is 6 feet (minimum).
The distance between the top table and sprig is: 3 feet (minimum)
Distance of sprigs and the top table from the walls of the banquet hall: 5 feet (minimum)
The top table should be raised from the ground by a minimum of 6 inches to 1 foot so that each can see the guests who are seated on the top table.
Calculation:
Total number of guests = 350
Guests on top table =31
To know the length of the top table multiplies no. of guests on the top table by 27 inches.
So 31X 27 inches =837inches, divide by 12 to convert into feet.
So 837 / 12 =69.75 feet (rounded off to 72 feet(we can have 12 tables of 6’X3’).
So the length of Top table is =72 feet.
To know the number of sprigs, divide the length by9 feet (6 feet is the aisle+3 feet is the table width)
So number of sprigs = 72 divide by 9 = 8 sprigs
The number of guests to be seated on sprig: 350 – 31 = 319 guests.
To know how many guests will be sitting on each sprig=310 divide by 8 =40 guests that mean 20 guests on each side of the sprig
To know the length of the sprig multiply the number of guests on each side of the sprig by 27inches i.e.
20 x 27 =540 inches or 540 divide 12 =45 feet. (We can have 7 tables of 6’x3’ and one table of 3’X3’).
So the length of the sprig table will be =45 feet.
When one calculates how the sprig will fit within the length of the top table the calculation will be:
Number of sprigs=8Numbers
Working aisle(space)=6 feet
Width of table=3 feet.
So the number of work aisles are =7 because of the number of sprigs are=8.
The size of the room will be
LENGTH= 45 feet (size of sprig table)+3 feet(distance between top table and sprig table)+3feet( width of top table)+ 10 feet allowance (5 feet on top and bottom)= 61 feet, say = 65 feet.
WIDTH = 72 feet (Length of top table) + 10allowance feet (5 feet on top and bottom) = 82 feet, say= 85 feet.
The ideal size required for the above banquet is :
65 feet x 85 feet.
